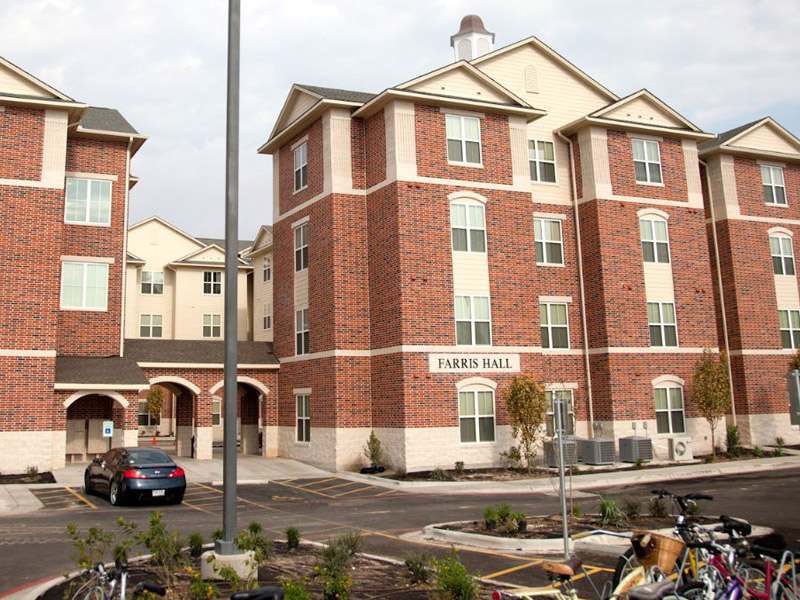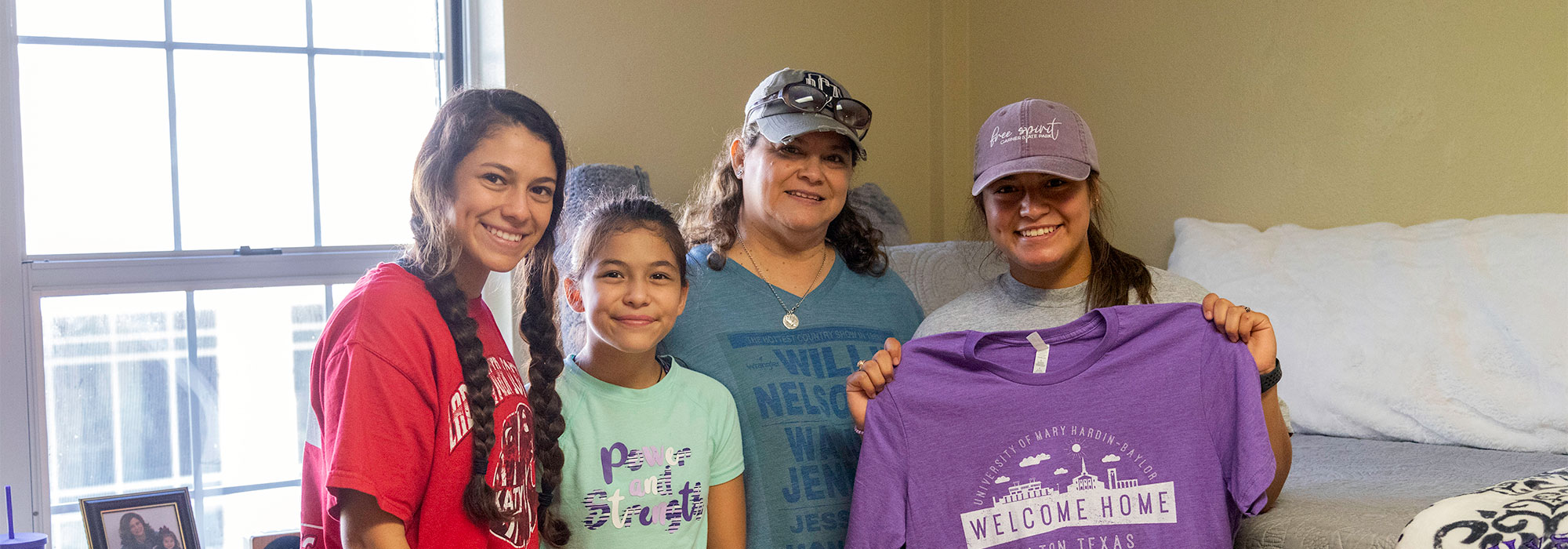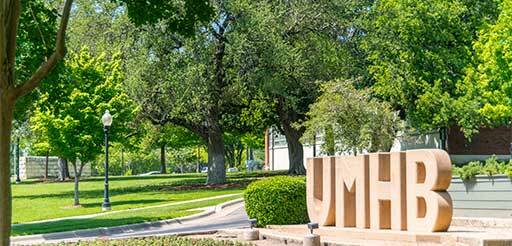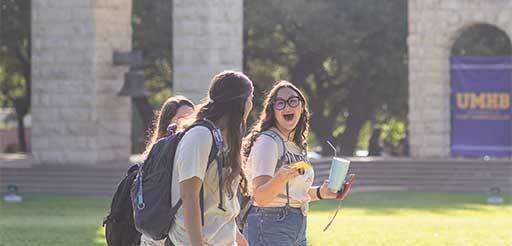Farris Hall

This 4-story apartment building features a central courtyard with water fountain, grills, and comfortable patio seating. The building opened for occupancy in the fall of 2011 and houses 163 students. Located on University Drive, the complex is conveniently close to the campus and is situated directly across from Mayborn Campus Center. The building was named in honor of Mrs. Martha White Farris, a member of the Class of 1942 and loyal supporter of UMHB.
Farris Hall offers a mix of 2-bedroom, 3-bedroom, and 4-bedroom configurations. Each unit has a shared living room, kitchen, dining room, and laundry area, plus a private bedroom and bath for each resident. Each of the apartments offers WI-FI, cable TV, and data ports both in the living room and in each bedroom. Each unit is fully equipped with a washer and dryer, an electric range, a microwave, a refrigerator, a garbage disposal, and a dishwasher.
Farris Hall uses a keyless entry system which allows students who live there to use their student identification cards to enter their apartments. The building also has common use areas on each floor, with a great room on the first floor that is equipped with a ping pong table, pool table, and large flat screen TV. There is a meeting room, computer lab, and media room on the remaining three floors.
Room Details
- Bedroom sizes:
- 2-person apartment: one 11' x 14' and one 11' x 12'
- 3-person apartment: two 11' x 14' and one 11' x 12
- 4-person apartment: three 11' x 12' and one 11' x 14'
- The living room is an open concept style with the kitchen and dining area sharing the same space. This space is 168 sq. ft. in size and also features a kitchen island for food prep and seating. There are large picture windows in each living room.
- Beds are junior loft beds, which means they can be adjusted to create extra space beneath the bed. On the highest setting, the approximate space under the bed is 30”, which allows the resident to place the chest of drawers under the bed. Bed lofts are also available to lease through Dorm Bed Lofts. This is the only company approved for the lease of bed lofts by the university. Students cannot build or bring in other bed lofts but can use bed risers, which come in different heights and can raise the bed anywhere from 3” to 8” inches. Dorm Bed Loft often experiences high volume, and the availability of loft kits can become limited. It is important to lease your loft kit early.
- Wireless internet in the building and two internet jacks per room. Cable and internet service are provided. Find information about the UMHB Channel Guide and Compatible TV Models.
- The full kitchen includes a dishwasher, disposal, stove, full-size refrigerator, sink and kitchen shelves, and a built-in microwave.
- The living area is furnished with a couch and a chair
- The kitchen bar area functions as a dining space, and each apartment has a corresponding number of barstools to bedroom spaces.
- There is a laundry room in each unit equipped with a washer and dryer and storage cabinets.
- Floors are wood laminate in the living room, kitchen, bedrooms, laundry area and hallways. There is tile in a neutral shade in the bathrooms.
- The walls are a neutral tone and are sheetrock. Students must check with the staff before hanging anything on walls or other surfaces within the room.
Contact Information
Location: Bawcom Student Union • Second Floor
Address: 900 College Street, Box 8006 • Belton, TX 76513
residencelife@umhb.edu • (254) 295-4590
Page last updated April 30, 2024



