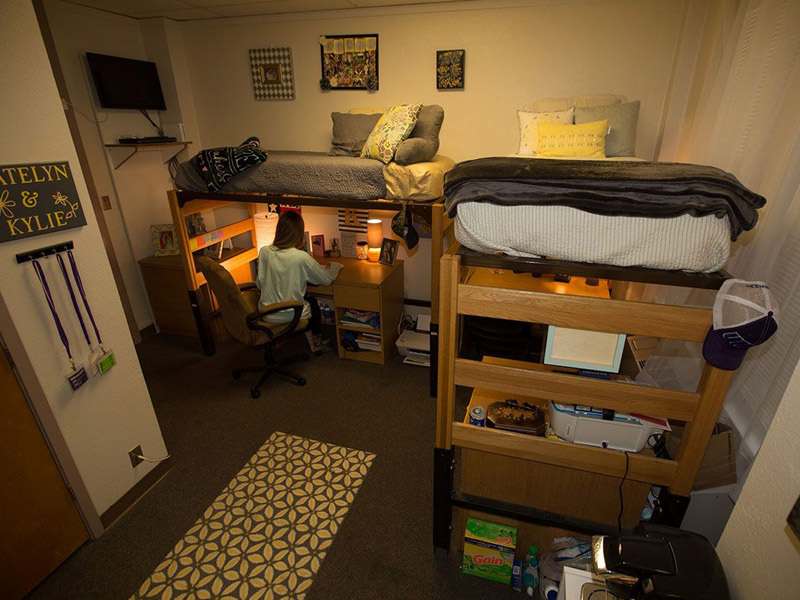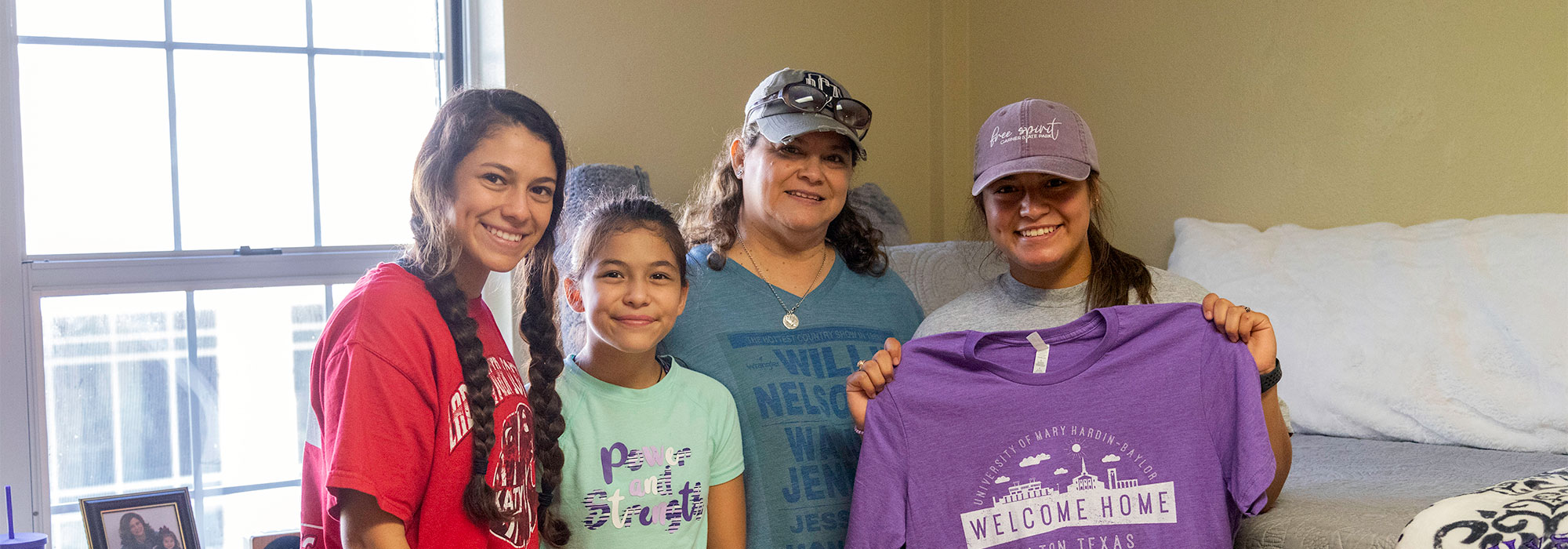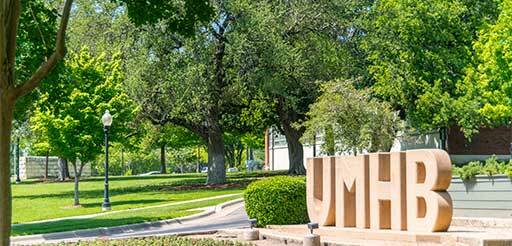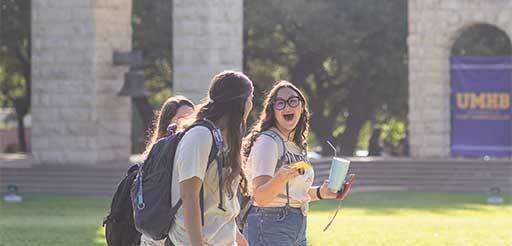Burt Hall

Burt Hall was built in 1920 and named for Mr. and Mrs. R. E. Burt, who donated the $100,000 needed to build the residence hall. Burt was architecturally ahead of its time when built. The in-suite bath design was almost unheard of for college dorm facilities and was later copied by other college architects. The three-story building was renovated in 1990 and houses 170 residents, making it the largest female hall on campus. Located just off the central quad area, Burt is convenient to Hardy Hall and Walton Chapel and is in easy walking distance to the library and all academic buildings on campus.
This facility includes a large lobby with game tables and T.V. area, several study rooms adjacent to the lobby, a computer lab, vending machines, and laundry rooms where laundry can be done with no charge. Resident Assistants are assigned to each floor of the building and the Resident Director lives on-site. Building security includes a staff member on duty each evening until closing and a card access system for entry into the building after doors are locked.
Most of the student rooms in Burt are double occupancy, but there are a small number of private rooms in the building. There is also a block of rooms within Burt set aside for applicants to the freshman honors program.
Room Details
- Approximate room dimensions for a typical room in Burt are approximately 15' x 14' (210 sq. ft).
- Each room has one walk-in closet, approximately 5' x 5'.
- Rooms are suite style and include a vanity/sink area within the room. There are two junior loft twin beds with 80" mattresses, two desks, two desk chairs, and two chests of drawers. The beds are adjustable, and when raised to the highest level, there is extra storage space under the bed.
- The en-suite bathroom comes with a shower and is shared with suitemates.
- Beds are junior loft beds, which means they can be adjusted to create extra space beneath the bed. On the highest setting, the approximate space under the bed is 30”, which allows the resident to place the chest of drawers under the bed. Bed lofts are also available to lease through Dorm Bed Lofts. This is the only company approved for the lease of bed lofts by the university. Students cannot build or bring in other bed lofts but can use bed risers, which come in different heights and can raise the bed anywhere from 3” to 8” inches. Dorm Bed Loft often experiences high volume, and the availability of loft kits can become limited. It is important to lease your loft kit early.
- Wireless internet in the building and two internet jacks per room. Cable and internet service are provided. Find information about the UMHB Channel Guide and Compatible TV Models.
- The standard room has two windows. Window measurements are 36" x 77" (inside casing) and 23.5" x 77" (inside casing). Mini-blinds are provided for each window.
- One micro-fridge is included in each room.
- The walls are a neutral tone, and most of the walls are plaster. Students must check with the hall staff before hanging anything on walls or other surfaces within the room.
- Floors are carpeted.
- All furnishings are moveable, and the beds can be bunked.
Contact Information
Location: Bawcom Student Union • Second Floor
Address: 900 College Street, Box 8006 • Belton, TX 76513
residencelife@umhb.edu • (254) 295-4590
Page last updated April 30, 2024



